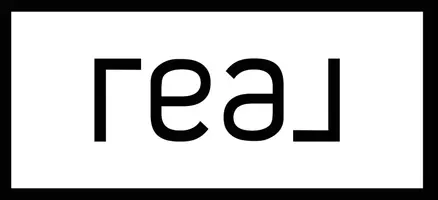4152 Pender ST Burnaby, BC V5C 2M2
OPEN HOUSE
Sat May 17, 2:00pm - 4:00pm
UPDATED:
Key Details
Property Type Single Family Home
Sub Type Single Family Residence
Listing Status Active
Purchase Type For Sale
Square Footage 4,136 sqft
Price per Sqft $817
MLS Listing ID R2919010
Style Laneway House
Bedrooms 9
Full Baths 9
HOA Y/N No
Year Built 2024
Lot Size 3,920 Sqft
Property Sub-Type Single Family Residence
Property Description
Location
Province BC
Community Willingdon Heights
Area Burnaby North
Zoning RES
Rooms
Kitchen 4
Interior
Heating Radiant
Cooling Central Air, Air Conditioning
Flooring Mixed
Fireplaces Number 2
Fireplaces Type Insert, Other
Window Features Window Coverings
Appliance Washer/Dryer, Dishwasher, Refrigerator, Cooktop, Microwave, Oven
Laundry In Unit
Exterior
Exterior Feature Balcony
Garage Spaces 1.0
Garage Description 1
Community Features Shopping Nearby
Utilities Available Electricity Connected, Natural Gas Connected, Water Connected
View Y/N Yes
View City & mountain
Roof Type Asphalt
Porch Patio, Deck
Total Parking Spaces 1
Garage Yes
Building
Lot Description Central Location, Recreation Nearby
Story 2
Foundation Concrete Perimeter
Sewer Public Sewer
Water Public
Others
Ownership Freehold NonStrata
Security Features Security System




