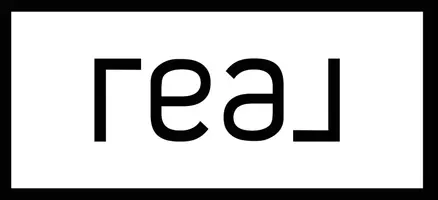6490 194 ST #406 Surrey, BC V4N 6J9
OPEN HOUSE
Sun Apr 27, 12:00pm - 1:00pm
UPDATED:
Key Details
Property Type Condo
Sub Type Apartment/Condo
Listing Status Active
Purchase Type For Sale
Square Footage 1,127 sqft
Price per Sqft $621
Subdivision Waterstone
MLS Listing ID R2990614
Style Penthouse,Rancher/Bungalow w/Loft
Bedrooms 2
Full Baths 2
HOA Fees $586
HOA Y/N Yes
Year Built 2019
Property Sub-Type Apartment/Condo
Property Description
Location
Province BC
Community Clayton
Area Cloverdale
Zoning CD
Direction Northwest
Rooms
Kitchen 1
Interior
Interior Features Elevator, Guest Suite, Storage
Heating Baseboard, Electric
Flooring Laminate, Tile, Carpet
Equipment Intercom
Window Features Window Coverings
Appliance Washer/Dryer, Dishwasher, Refrigerator, Cooktop, Microwave
Laundry In Unit
Exterior
Exterior Feature Garden, Balcony
Pool Indoor
Community Features Shopping Nearby
Utilities Available Electricity Connected, Water Connected
Amenities Available Clubhouse, Exercise Centre, Caretaker, Trash, Maintenance Grounds, Heat, Hot Water, Management, Recreation Facilities, Water
View Y/N Yes
View GREENBELT
Roof Type Asphalt
Exposure Northwest
Total Parking Spaces 2
Garage Yes
Building
Lot Description Central Location, Recreation Nearby
Story 2
Foundation Concrete Perimeter
Sewer Public Sewer, Sanitary Sewer, Storm Sewer
Water Public
Others
Pets Allowed Cats OK, Dogs OK, Number Limit (Two), Yes With Restrictions
Restrictions Pets Allowed w/Rest.,Rentals Allowed
Ownership Freehold Strata
Security Features Smoke Detector(s),Fire Sprinkler System
Virtual Tour https://themacnabs.com/listings/406-6490-194-street/




