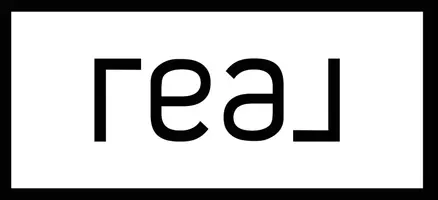15436 31 AVE #302 Surrey, BC V3Z 1H3
OPEN HOUSE
Sat Apr 26, 2:00pm - 4:00pm
UPDATED:
Key Details
Property Type Condo
Sub Type Apartment/Condo
Listing Status Active
Purchase Type For Sale
Square Footage 958 sqft
Price per Sqft $709
Subdivision Headwaters Club
MLS Listing ID R2991248
Bedrooms 2
Full Baths 2
HOA Fees $439
HOA Y/N Yes
Year Built 2019
Property Sub-Type Apartment/Condo
Property Description
Location
Province BC
Community Grandview Surrey
Area South Surrey White Rock
Zoning RM-30
Rooms
Kitchen 1
Interior
Interior Features Elevator, Storage
Heating Baseboard, Other
Flooring Laminate, Tile, Wall/Wall/Mixed
Window Features Window Coverings
Appliance Washer/Dryer, Dishwasher, Refrigerator, Cooktop, Microwave
Laundry In Unit
Exterior
Exterior Feature Playground, Balcony
Community Features Shopping Nearby
Utilities Available Electricity Connected, Natural Gas Connected, Water Connected
Amenities Available Exercise Centre, Recreation Facilities, Trash, Maintenance Grounds, Management, Snow Removal
View Y/N Yes
View Greenbelt
Roof Type Asphalt
Porch Patio, Deck
Exposure South
Total Parking Spaces 1
Garage Yes
Building
Lot Description Central Location, Near Golf Course, Greenbelt, Recreation Nearby
Story 1
Foundation Concrete Perimeter
Sewer Community, Sanitary Sewer, Storm Sewer
Water Public
Others
Pets Allowed Cats OK, Dogs OK, Number Limit (Two), Yes With Restrictions
Restrictions Pets Allowed w/Rest.,Rentals Allwd w/Restrctns
Ownership Freehold Strata
Security Features Fire Sprinkler System




