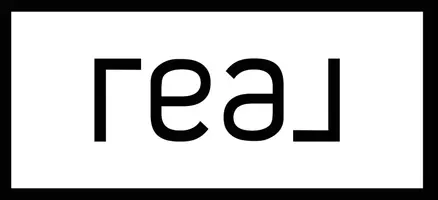3331 Rosemary Heights CRES Surrey, BC V3Z 0K7
OPEN HOUSE
Sun Apr 27, 2:00pm - 4:00pm
UPDATED:
Key Details
Property Type Single Family Home
Sub Type Single Family Residence
Listing Status Active
Purchase Type For Sale
Square Footage 3,019 sqft
Price per Sqft $604
MLS Listing ID R2992812
Bedrooms 5
Full Baths 3
HOA Y/N No
Year Built 2002
Lot Size 6,098 Sqft
Property Sub-Type Single Family Residence
Property Description
Location
Province BC
Community Morgan Creek
Area South Surrey White Rock
Zoning CD
Rooms
Kitchen 1
Interior
Interior Features Storage
Heating Electric, Natural Gas
Flooring Hardwood, Mixed, Tile, Carpet
Fireplaces Number 3
Fireplaces Type Insert, Electric, Gas
Window Features Window Coverings
Appliance Washer/Dryer, Dishwasher, Refrigerator, Cooktop, Freezer, Microwave, Oven
Laundry In Unit
Exterior
Exterior Feature Garden, Private Yard
Garage Spaces 2.0
Garage Description 2
Fence Fenced
Community Features Shopping Nearby
Utilities Available Electricity Connected, Natural Gas Connected, Water Connected
View Y/N No
Roof Type Tile
Street Surface Paved
Porch Patio, Deck, Sundeck
Total Parking Spaces 6
Garage Yes
Building
Lot Description Central Location, Near Golf Course, Recreation Nearby
Story 2
Foundation Concrete Perimeter
Sewer Public Sewer, Sanitary Sewer, Storm Sewer
Water Public
Others
Ownership Freehold NonStrata
Security Features Smoke Detector(s)
Virtual Tour https://my.matterport.com/show/?m=MQFQVj2Qgw1




