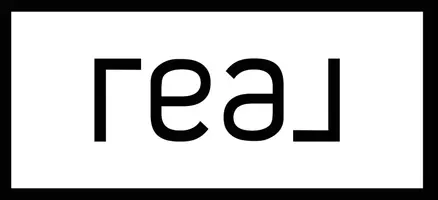17585 Abbey DR Surrey, BC V4N 4H2
OPEN HOUSE
Sat Apr 26, 12:00pm - 4:00pm
UPDATED:
Key Details
Property Type Single Family Home
Sub Type Single Family Residence
Listing Status Active
Purchase Type For Sale
Square Footage 6,532 sqft
Price per Sqft $459
MLS Listing ID R2992660
Bedrooms 7
Full Baths 5
HOA Y/N No
Year Built 2015
Lot Size 0.570 Acres
Property Sub-Type Single Family Residence
Property Description
Location
Province BC
Community Fraser Heights
Area North Surrey
Zoning R1
Rooms
Kitchen 4
Interior
Interior Features Guest Suite, Storage, Central Vacuum
Heating Forced Air, Natural Gas
Flooring Hardwood, Tile
Fireplaces Number 3
Fireplaces Type Insert, Gas
Window Features Window Coverings,Insulated Windows
Appliance Washer/Dryer, Dishwasher, Refrigerator, Cooktop, Oven, Range
Laundry In Unit
Exterior
Exterior Feature Balcony
Garage Spaces 3.0
Garage Description 3
Utilities Available Electricity Connected, Natural Gas Connected, Water Connected
View Y/N Yes
View MOUNTAINS & GREENBELT
Roof Type Asphalt
Porch Patio, Deck, Rooftop Deck
Total Parking Spaces 12
Garage Yes
Building
Story 2
Foundation Concrete Perimeter
Sewer Public Sewer, Sanitary Sewer, Storm Sewer
Water Public
Others
Ownership Freehold NonStrata
Security Features Security System
Virtual Tour https://youtu.be/4e3rM-tKKYc




