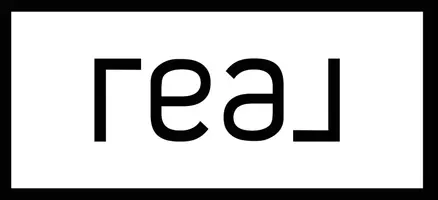12200 Cameron DR Richmond, BC V6V 2T5
OPEN HOUSE
Sat Apr 26, 2:00pm - 4:00pm
Sun Apr 27, 2:00pm - 4:00pm
UPDATED:
Key Details
Property Type Single Family Home
Sub Type Single Family Residence
Listing Status Active
Purchase Type For Sale
Square Footage 2,430 sqft
Price per Sqft $793
Subdivision California Pointe
MLS Listing ID R2993668
Bedrooms 5
Full Baths 4
HOA Y/N No
Year Built 1997
Lot Size 4,356 Sqft
Property Sub-Type Single Family Residence
Property Description
Location
Province BC
Community East Cambie
Area Richmond
Zoning RS1/B
Direction West
Rooms
Kitchen 1
Interior
Heating Baseboard, Radiant
Flooring Hardwood, Mixed
Fireplaces Number 2
Fireplaces Type Gas
Appliance Washer/Dryer, Dishwasher, Refrigerator, Cooktop, Freezer, Microwave
Exterior
Exterior Feature Private Yard
Garage Spaces 2.0
Garage Description 2
Fence Fenced
Community Features Shopping Nearby
Utilities Available Electricity Connected, Natural Gas Connected, Water Connected
View Y/N No
Roof Type Asphalt
Porch Patio
Total Parking Spaces 4
Garage Yes
Building
Lot Description Central Location, Private, Recreation Nearby
Story 2
Foundation Concrete Perimeter
Sewer Public Sewer, Sanitary Sewer
Water Public
Others
Ownership Freehold NonStrata
Security Features Security System




