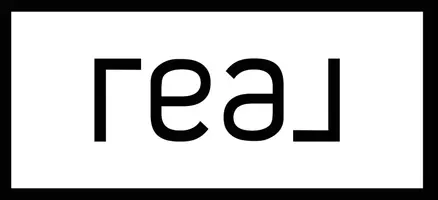14446 85a AVE Surrey, BC V3S 5T6
OPEN HOUSE
Sun Apr 27, 2:00pm - 4:00pm
UPDATED:
Key Details
Property Type Single Family Home
Sub Type Single Family Residence
Listing Status Active
Purchase Type For Sale
Square Footage 1,501 sqft
Price per Sqft $832
MLS Listing ID R2993722
Style 3 Level Split
Bedrooms 3
Full Baths 1
HOA Y/N No
Year Built 1979
Lot Size 6,098 Sqft
Property Sub-Type Single Family Residence
Property Description
Location
Province BC
Community Bear Creek Green Timbers
Area Surrey
Zoning SFD
Direction South
Rooms
Kitchen 1
Interior
Heating Forced Air
Flooring Wall/Wall/Mixed
Fireplaces Number 2
Fireplaces Type Electric, Wood Burning
Window Features Window Coverings
Appliance Washer/Dryer, Dishwasher, Refrigerator, Cooktop, Microwave
Exterior
Exterior Feature Balcony
Community Features Shopping Nearby
Utilities Available Electricity Connected, Water Connected
View Y/N No
Roof Type Asphalt
Porch Patio, Deck
Total Parking Spaces 6
Garage No
Building
Lot Description Central Location, Recreation Nearby
Story 3
Foundation Concrete Perimeter
Sewer Public Sewer, Sanitary Sewer, Storm Sewer
Water Public
Others
Ownership Freehold NonStrata
Virtual Tour https://storyboard.onikon.com/denise-wiggins/6




