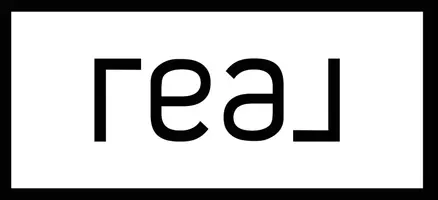8517 Seascape DR West Vancouver, BC V7W 3J7
OPEN HOUSE
Sun Apr 27, 2:00pm - 4:00pm
UPDATED:
Key Details
Property Type Townhouse
Sub Type Townhouse
Listing Status Active
Purchase Type For Sale
Square Footage 2,638 sqft
Price per Sqft $681
Subdivision Seascapes
MLS Listing ID R2993991
Bedrooms 3
Full Baths 2
HOA Fees $777
HOA Y/N Yes
Year Built 2004
Property Sub-Type Townhouse
Property Description
Location
Province BC
Community Howe Sound
Area West Vancouver
Zoning CD20
Rooms
Kitchen 1
Interior
Interior Features Storage
Heating Forced Air, Heat Pump, Propane
Cooling Central Air, Air Conditioning
Flooring Hardwood, Tile
Fireplaces Number 2
Fireplaces Type Propane
Window Features Window Coverings,Insulated Windows
Appliance Washer/Dryer, Dishwasher, Refrigerator, Cooktop, Microwave
Laundry In Unit
Exterior
Exterior Feature Garden, Balcony
Garage Spaces 2.0
Garage Description 2
Utilities Available Electricity Connected, Water Connected
Amenities Available Trash, Maintenance Grounds, Management, Sewer, Snow Removal, Water
View Y/N Yes
View PANORAMIC OCEAN VIEW
Roof Type Asphalt
Exposure West
Total Parking Spaces 2
Garage Yes
Building
Story 2
Foundation Concrete Perimeter
Sewer Public Sewer, Sanitary Sewer
Water Community
Others
Pets Allowed Cats OK, Dogs OK, Number Limit (Two), Yes With Restrictions
Restrictions Pets Allowed w/Rest.,Rentals Allwd w/Restrctns
Ownership Freehold Strata




