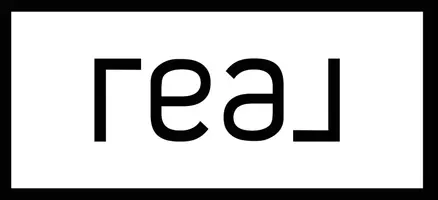14883 57a AVE Surrey, BC V3S 8W6
OPEN HOUSE
Sat May 24, 2:00pm - 4:00pm
Sun May 25, 11:00am - 1:00pm
UPDATED:
Key Details
Property Type Single Family Home
Sub Type Single Family Residence
Listing Status Active
Purchase Type For Sale
Square Footage 1,485 sqft
Price per Sqft $793
Subdivision Sullivan Station
MLS Listing ID R3006468
Bedrooms 3
Full Baths 3
HOA Y/N No
Year Built 1997
Lot Size 2,178 Sqft
Property Sub-Type Single Family Residence
Property Description
Location
Province BC
Community Sullivan Station
Area Surrey
Zoning CD
Direction North
Rooms
Kitchen 1
Interior
Heating Electric, Forced Air, Natural Gas
Flooring Hardwood, Other, Tile, Carpet
Fireplaces Number 1
Fireplaces Type Gas
Appliance Washer/Dryer, Dishwasher, Refrigerator, Stove
Exterior
Exterior Feature Balcony, Private Yard
Community Features Retirement Community, Shopping Nearby
Utilities Available Electricity Connected, Natural Gas Connected, Water Connected
View Y/N Yes
View MT. BAKER
Roof Type Asphalt
Porch Patio, Deck
Total Parking Spaces 2
Garage No
Building
Lot Description Central Location, Lane Access
Story 2
Foundation Concrete Perimeter
Sewer Public Sewer, Storm Sewer
Water Public
Others
Ownership Freehold NonStrata




