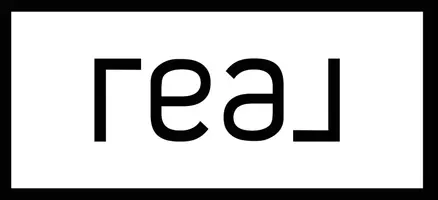1788 Gilmore AVE #3009 Burnaby, BC V5C 0L5
OPEN HOUSE
Sun May 25, 2:00pm - 4:00pm
UPDATED:
Key Details
Property Type Condo
Sub Type Apartment/Condo
Listing Status Active
Purchase Type For Sale
Square Footage 660 sqft
Price per Sqft $1,075
MLS Listing ID R3006738
Bedrooms 1
Full Baths 1
Maintenance Fees $337
HOA Fees $337
HOA Y/N Yes
Year Built 2019
Property Sub-Type Apartment/Condo
Property Description
Location
Province BC
Community Brentwood Park
Area Burnaby North
Zoning RM-5
Rooms
Kitchen 1
Interior
Interior Features Guest Suite
Heating Forced Air, Heat Pump
Cooling Central Air, Air Conditioning
Flooring Laminate, Mixed
Window Features Window Coverings
Appliance Washer/Dryer, Dishwasher, Refrigerator, Stove
Laundry In Unit
Exterior
Exterior Feature Garden, Balcony
Pool Indoor
Community Features Shopping Nearby
Utilities Available Electricity Connected, Natural Gas Connected, Water Connected
Amenities Available Clubhouse, Exercise Centre, Sauna/Steam Room, Concierge, Caretaker, Trash, Maintenance Grounds, Gas, Management, Snow Removal
View Y/N Yes
View City and Mountain
Roof Type Other
Porch Patio, Deck
Total Parking Spaces 1
Garage Yes
Building
Lot Description Central Location, Near Golf Course, Recreation Nearby
Story 1
Foundation Concrete Perimeter
Sewer Public Sewer
Water Public
Others
Pets Allowed Yes With Restrictions
Restrictions Pets Allowed w/Rest.,Rentals Allwd w/Restrctns
Ownership Freehold Strata
Virtual Tour https://luxr.cloud/mogulrg/3009-1788-Gilmore-Ave




