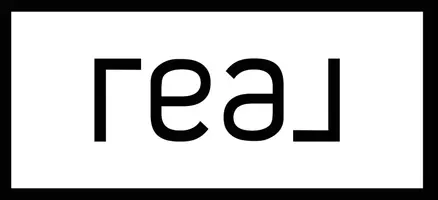5470 Braelawn DR Burnaby, BC V5B 4R7
Open House
Sun Sep 07, 2:00pm - 4:00pm
UPDATED:
Key Details
Property Type Single Family Home
Sub Type Single Family Residence
Listing Status Active
Purchase Type For Sale
Square Footage 3,769 sqft
Price per Sqft $610
MLS Listing ID R3043418
Bedrooms 4
Full Baths 3
HOA Y/N No
Year Built 1983
Lot Size 8,276 Sqft
Property Sub-Type Single Family Residence
Property Description
Location
Province BC
Community Parkcrest
Area Burnaby North
Zoning R1
Direction West
Rooms
Kitchen 1
Interior
Heating Baseboard, Hot Water
Flooring Mixed
Fireplaces Number 3
Fireplaces Type Gas
Appliance Washer/Dryer, Dishwasher, Refrigerator, Stove, Microwave
Exterior
Exterior Feature Balcony, Private Yard
Garage Spaces 2.0
Garage Description 2
Community Features Shopping Nearby
Utilities Available Electricity Connected, Natural Gas Connected, Water Connected
View Y/N No
Roof Type Torch-On
Porch Patio, Deck
Total Parking Spaces 4
Garage Yes
Building
Lot Description Central Location, Near Golf Course, Private, Recreation Nearby
Story 2
Foundation Concrete Perimeter
Sewer Public Sewer, Sanitary Sewer
Water Public
Others
Ownership Freehold NonStrata
Virtual Tour https://valley-creative-real-estate-marketing.aryeo.com/sites/5470-braelawn-dr-burnaby-bc-v5b-4r7-18872133/branded




