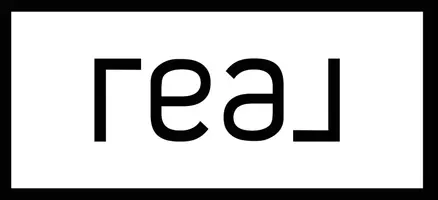10222 No. 1 RD #12 Richmond, BC V7E 1S2
Open House
Sun Sep 07, 2:00pm - 4:00pm
UPDATED:
Key Details
Property Type Townhouse
Sub Type Townhouse
Listing Status Active
Purchase Type For Sale
Square Footage 1,462 sqft
Price per Sqft $923
Subdivision Maritime Place
MLS Listing ID R3044228
Bedrooms 4
Full Baths 2
Maintenance Fees $403
HOA Fees $403
HOA Y/N Yes
Year Built 2005
Property Sub-Type Townhouse
Property Description
Location
Province BC
Community Steveston North
Area Richmond
Zoning RTL3
Direction East
Rooms
Kitchen 1
Interior
Interior Features Central Vacuum Roughed In
Heating Hot Water, Radiant
Flooring Laminate, Mixed
Fireplaces Number 1
Fireplaces Type Gas
Window Features Window Coverings
Appliance Washer/Dryer, Dishwasher, Disposal, Refrigerator, Stove, Microwave
Laundry In Unit
Exterior
Garage Spaces 2.0
Garage Description 2
Fence Fenced
Community Features Shopping Nearby
Utilities Available Electricity Connected, Natural Gas Connected, Water Connected
Amenities Available Maintenance Grounds, Management, Other, Snow Removal
View Y/N No
Roof Type Asphalt
Porch Patio
Total Parking Spaces 2
Garage Yes
Building
Lot Description Central Location, Recreation Nearby
Story 2
Foundation Concrete Perimeter
Sewer Public Sewer, Sanitary Sewer, Storm Sewer
Water Public
Others
Pets Allowed Yes With Restrictions
Restrictions Pets Allowed w/Rest.,Rentals Allowed
Ownership Freehold Strata
Security Features Security System,Smoke Detector(s)




