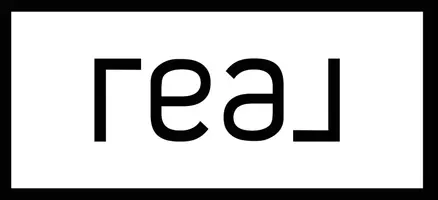Bought with Rennie & Associates Realty - Jason Soprovich
For more information regarding the value of a property, please contact us for a free consultation.
1770 Lancaster CT Anmore, BC V3H 5E9
Want to know what your home might be worth? Contact us for a FREE valuation!

Our team is ready to help you sell your home for the highest possible price ASAP
Key Details
Sold Price $4,999,000
Property Type Single Family Home
Sub Type Single Family Residence
Listing Status Sold
Purchase Type For Sale
Square Footage 5,415 sqft
Price per Sqft $923
MLS Listing ID R2885541
Sold Date 05/28/24
Bedrooms 6
Full Baths 4
HOA Y/N No
Year Built 2013
Lot Size 2.240 Acres
Property Sub-Type Single Family Residence
Property Description
Two legal lots each 1.1 acre (total 2.2 acres), the house is on 1 lot and the 2nd lot is used as a massive extended yard. Build a house or garage on the 2nd lot or continue to use as a sports court/yard. Ultimate of privacy on this property, imagine a home that you don't need to have privacy blinds in, offering tranquility and luxury. 6 bedroom home, with 5 bathrooms, massive covered patio with fireplace, hot tub and a TV. The kitchen is what dreams are made of, book cut walnut cabinets, Wolf and Thermador appliances, island and a separate eating island. The basement has a Gym, bar, tv area, Bedroom and a 900 sqft garage (3 car + motorcycle bay). A/C & Back up generator. This is a must see for the person who wants unapparelled privacy and modern contemporary luxury.
Location
Province BC
Community Anmore
Zoning RS1
Rooms
Kitchen 1
Interior
Interior Features Pantry, Vaulted Ceiling(s), Wet Bar
Heating Forced Air, Natural Gas
Cooling Air Conditioning
Flooring Hardwood, Tile
Fireplaces Number 4
Fireplaces Type Gas
Appliance Washer/Dryer, Dishwasher, Refrigerator, Cooktop, Oven, Wine Cooler
Exterior
Exterior Feature Private Yard
Garage Spaces 3.0
Utilities Available Electricity Connected, Water Connected
View Y/N No
Roof Type Asphalt
Porch Patio, Deck
Total Parking Spaces 6
Garage true
Building
Lot Description Private
Story 3
Foundation Concrete Perimeter
Sewer Septic Tank
Water Public
Others
Ownership Freehold NonStrata
Read Less




