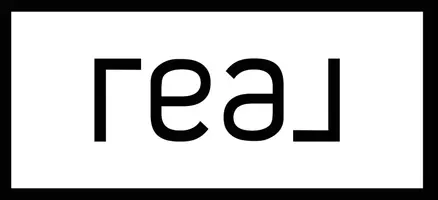Bought with Sutton Group - Dream Home Realty
For more information regarding the value of a property, please contact us for a free consultation.
7511 120 ST #408 Delta, BC V4C 0C1
Want to know what your home might be worth? Contact us for a FREE valuation!

Our team is ready to help you sell your home for the highest possible price ASAP
Key Details
Sold Price $469,800
Property Type Condo
Sub Type Apartment/Condo
Listing Status Sold
Purchase Type For Sale
Square Footage 652 sqft
Price per Sqft $720
Subdivision Atria
MLS Listing ID R2817317
Sold Date 09/24/23
Style Penthouse
Bedrooms 1
Full Baths 1
HOA Fees $302
HOA Y/N Yes
Year Built 2012
Property Sub-Type Apartment/Condo
Property Description
Welcome home to Atria! This top floor home is a cozy, bright & spacious one bedroom, one full bathroom & office home. Warm and functional stylish fixtures & cabinetries; passionate & inviting designer colours. You are sure to appreciate the taste & attention to details. Open concept kitchen offering stainless steel appliances with granite countertops & full sized dining/living rooms for all your entertaining needs with over-height ceilings. Insuite laundry, one parking stall & one storage locker included. Rentals & pets allowed. Common areas include a gym, party room & two rooftop decks. This property is an excellent choice for first time buyers & investors! Close to public transit, restaurants, shopping & more!
Location
Province BC
Community Scottsdale
Zoning CD384
Rooms
Kitchen 1
Interior
Interior Features Elevator, Storage
Heating Baseboard, Electric
Flooring Laminate, Tile
Window Features Window Coverings
Appliance Washer/Dryer, Dishwasher, Refrigerator, Cooktop, Microwave
Laundry In Unit
Exterior
Exterior Feature Playground, Balcony
Community Features Shopping Nearby
Utilities Available Electricity Connected
Amenities Available Clubhouse, Exercise Centre, Trash, Maintenance Grounds, Hot Water, Management, Recreation Facilities, Snow Removal, Water
View Y/N Yes
View City
Roof Type Asphalt
Street Surface Paved
Porch Rooftop Deck
Exposure North
Total Parking Spaces 1
Garage true
Building
Lot Description Central Location, Near Golf Course, Private, Recreation Nearby
Story 1
Foundation Concrete Perimeter
Sewer Public Sewer, Sanitary Sewer, Storm Sewer
Water Public
Others
Pets Allowed Cats OK, Dogs OK, Number Limit (Two), Yes With Restrictions
Ownership Freehold Strata
Read Less




