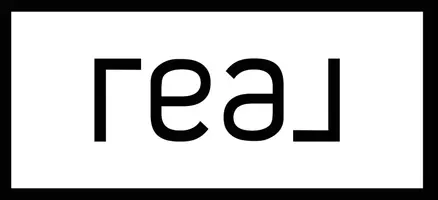Bought with Royal LePage Sussex
For more information regarding the value of a property, please contact us for a free consultation.
1500 Ostler CT #601 North Vancouver, BC V7G 2S2
Want to know what your home might be worth? Contact us for a FREE valuation!

Our team is ready to help you sell your home for the highest possible price ASAP
Key Details
Sold Price $1,100,000
Property Type Condo
Sub Type Apartment/Condo
Listing Status Sold
Purchase Type For Sale
Square Footage 1,883 sqft
Price per Sqft $584
Subdivision Mountain Terrace
MLS Listing ID R2856224
Sold Date 03/11/24
Bedrooms 2
Full Baths 2
HOA Fees $918
HOA Y/N No
Year Built 1993
Property Sub-Type Apartment/Condo
Property Description
Welcome to this 2 bedroom + den (could be used as a 3rd bedroom) + 3 bathroom sub-penthouse nestled in Mountain Terrace. Boasting an expansive 1880 sqft of living space on a single level within a sturdy concrete building. This home offers over 600 sqft of balcony space overlooking lush forest. This is an ideal abode for both downsizers and families alike. Comes with 2 side by side parking stalls. Step out of your front door directly onto a sprawling trail network that seamlessly connects Deep Cove to Parkgate shopping, enhancing your lifestyle with nature's embrace.
Location
Province BC
Community Indian River
Area North Vancouver
Zoning NPL
Rooms
Kitchen 1
Interior
Interior Features Elevator, Storage
Heating Baseboard
Flooring Wall/Wall/Mixed, Carpet
Fireplaces Number 1
Fireplaces Type Insert, Gas
Appliance Washer/Dryer, Dishwasher, Refrigerator, Cooktop, Microwave
Laundry In Unit
Exterior
Exterior Feature Garden, Balcony
Community Features Shopping Nearby
Utilities Available Electricity Connected, Water Connected
Amenities Available Exercise Centre, Sauna/Steam Room, Trash, Maintenance Grounds, Hot Water, Management, Recreation Facilities, Snow Removal
View Y/N Yes
View Forest
Roof Type Asphalt
Accessibility Wheelchair Access
Porch Patio, Deck
Exposure South
Total Parking Spaces 2
Garage true
Building
Lot Description Cul-De-Sac, Near Golf Course, Greenbelt, Recreation Nearby, Wooded
Story 1
Foundation Concrete Perimeter
Sewer Septic Tank
Water Public
Others
Pets Allowed Cats OK, Dogs OK, Number Limit (One), Yes With Restrictions
Ownership Freehold NonStrata
Security Features Smoke Detector(s)
Read Less




