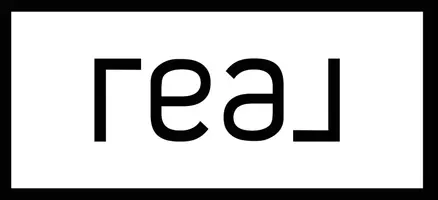Bought with Sutton Group - 1st West Realty
For more information regarding the value of a property, please contact us for a free consultation.
200 Canterwood CT Anmore, BC V3H 3C8
Want to know what your home might be worth? Contact us for a FREE valuation!

Our team is ready to help you sell your home for the highest possible price ASAP
Key Details
Sold Price $4,000,000
Property Type Single Family Home
Sub Type Single Family Residence
Listing Status Sold
Purchase Type For Sale
Square Footage 6,958 sqft
Price per Sqft $574
MLS Listing ID R2927646
Sold Date 10/31/24
Bedrooms 5
Full Baths 5
HOA Fees $167
HOA Y/N Yes
Year Built 1998
Lot Size 1.000 Acres
Property Sub-Type Single Family Residence
Property Description
A RARE Find! This nearly 7,000sqft home sits on a Private Flat 1 Acre Lot in Canterwood Court, a small quiet Gated-Complex! Inside features a Large Gourmet Kitchen w/ Granite Counters, Centre Island & Sub-Zero Appliances! Other features include 2 Furnaces, 2 Air Conditioners Over-Sized TRIPLE Garage, Skylights & your large Master on the MAIN which includes Gas Fireplace, Extra Windows & Spacious Ensuite! This home also includes a 2nd Wing which was previously used as a Nanny Suite, perfect for Kids, Family, or Mortgage Helper! Outside features in In-Ground Swimming POOL w/ New Heater, SPORT COURT, Covered Patio Area, a New Covered Gazebo Area w/ Built-In BBQ, Grill & Wet Bar, Gas Fire Pit, & lots of Flat Grass Areas, all surrounded by Mature Hedges w/ Western Exposure for Maximum Sunlight!
Location
Province BC
Community Anmore
Zoning RS-1
Rooms
Kitchen 1
Interior
Interior Features Storage, Pantry, Central Vacuum, Wet Bar
Heating Forced Air
Cooling Central Air, Air Conditioning
Flooring Hardwood, Mixed, Tile, Carpet
Fireplaces Number 4
Fireplaces Type Gas
Equipment Sprinkler - Inground, Swimming Pool Equip.
Window Features Window Coverings
Appliance Washer/Dryer, Dishwasher, Refrigerator, Cooktop
Laundry In Unit
Exterior
Exterior Feature Tennis Court(s), Private Yard
Garage Spaces 3.0
Fence Fenced
Pool Outdoor Pool
Community Features Gated
Utilities Available Electricity Connected, Natural Gas Connected, Water Connected
Amenities Available Maintenance Grounds, Management, Snow Removal
View Y/N Yes
View MOUNTAINS
Roof Type Concrete
Street Surface Paved
Porch Patio
Total Parking Spaces 9
Garage true
Building
Lot Description Cul-De-Sac, Private, Wooded
Story 2
Foundation Concrete Perimeter
Sewer Septic Tank
Water Public
Others
Ownership Freehold Strata
Security Features Security System
Read Less




