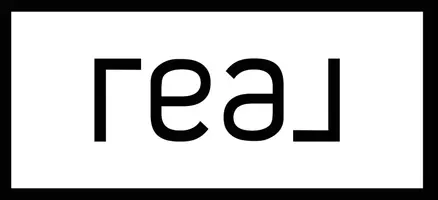Bought with Sutton Group-West Coast Realty (Surrey/120)
For more information regarding the value of a property, please contact us for a free consultation.
14999 59a AVE Surrey, BC V3S 1H9
Want to know what your home might be worth? Contact us for a FREE valuation!

Our team is ready to help you sell your home for the highest possible price ASAP
Key Details
Sold Price $1,699,000
Property Type Single Family Home
Sub Type Single Family Residence
Listing Status Sold
Purchase Type For Sale
Square Footage 3,439 sqft
Price per Sqft $494
Subdivision Sullivan Station
MLS Listing ID R2944981
Sold Date 12/07/24
Bedrooms 6
Full Baths 4
HOA Y/N No
Year Built 2010
Lot Size 3,920 Sqft
Property Sub-Type Single Family Residence
Property Description
Welcome to this stunning home located in the family oriented neighborhood of Sullivan Heights! As you enter, you'll be greeted by a grand formal living room & dining room, perfect for entertaining guests. The main floor also features a gourmet kitchen with a wok kitchen, while the adjacent family room provides a cozy space for relaxation. Upstairs, you'll find the primary bedroom with a walk in closet and an en-suite. Additionally, there are three other bedrooms, perfect for a growing family. The lower level boasts a media room for upstairs use and a two-bed LEGAL SUITE as a mortgage helper. This home is located just a few blocks from new Snokomish Elementary School and a short walk to Gladstone Park. Close to all transportation, shopping, and YMCA. Call today for your private viewing!
Location
Province BC
Community Sullivan Station
Zoning RF
Rooms
Kitchen 3
Interior
Interior Features Central Vacuum
Heating Forced Air, Natural Gas
Flooring Laminate, Mixed, Tile, Carpet
Fireplaces Number 2
Fireplaces Type Gas
Window Features Window Coverings
Appliance Washer/Dryer, Dishwasher, Disposal, Refrigerator, Cooktop, Microwave
Exterior
Exterior Feature Balcony
Garage Spaces 2.0
Community Features Shopping Nearby
Utilities Available Electricity Connected, Natural Gas Connected, Water Connected
View Y/N No
Roof Type Asphalt
Porch Patio, Deck
Total Parking Spaces 4
Garage true
Building
Lot Description Central Location, Cleared, Near Golf Course, Recreation Nearby
Story 2
Foundation Concrete Perimeter
Sewer Public Sewer, Sanitary Sewer, Storm Sewer
Water Public
Others
Ownership Freehold NonStrata
Security Features Security System
Read Less




