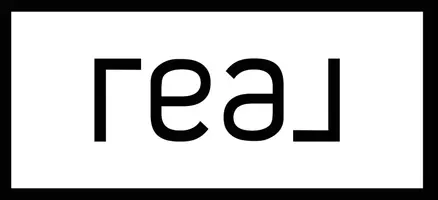Bought with Whistler Real Estate Company Limited
For more information regarding the value of a property, please contact us for a free consultation.
2244 Aspen DR Whistler, BC V8E 0A6
Want to know what your home might be worth? Contact us for a FREE valuation!

Our team is ready to help you sell your home for the highest possible price ASAP
Key Details
Sold Price $2,395,000
Property Type Multi-Family
Sub Type Half Duplex
Listing Status Sold
Purchase Type For Sale
Square Footage 1,988 sqft
Price per Sqft $1,204
MLS Listing ID R2960732
Sold Date 02/17/25
Style 3 Storey
Bedrooms 5
Full Baths 3
HOA Y/N Yes
Year Built 1992
Property Sub-Type Half Duplex
Property Description
Nestled in Nordic, this spacious 4.5-bedroom duplex is a must-see full-time home or getaway. Step inside to an open living area where ample windows create a bright ambiance and the functional kitchen seamlessly flows into the cozy living space. You'll enjoy soaking in the fresh alpine air from any of the three decks. Upstairs, the primary suite, with a spa-like ensuite and private deck, is a true sanctuary. Meanwhile, the main floor bedroom offers versatility as an office, guest space, playroom, or den. Practicality meets convenience with a private single-car garage and abundant storage for all your gear. Located just minutes from Whistler Creekside, you'll enjoy easy access to the amenities and gondola. Plus, Nita Lake, Alpha Lake, and the Valley Trail are just moments away.
Location
Province BC
Community Nordic
Zoning RM10
Rooms
Kitchen 1
Interior
Heating Electric
Flooring Mixed
Fireplaces Number 1
Fireplaces Type Wood Burning
Window Features Window Coverings
Appliance Washer/Dryer, Dishwasher, Refrigerator, Cooktop
Exterior
Exterior Feature Balcony
Garage Spaces 1.0
Community Features Shopping Nearby
Utilities Available Electricity Connected
Amenities Available Management, Snow Removal
View Y/N No
Roof Type Metal
Total Parking Spaces 2
Garage true
Building
Lot Description Central Location, Recreation Nearby, Ski Hill Nearby
Story 3
Foundation Concrete Perimeter
Sewer Public Sewer
Water Public
Others
Ownership Freehold Strata
Read Less




