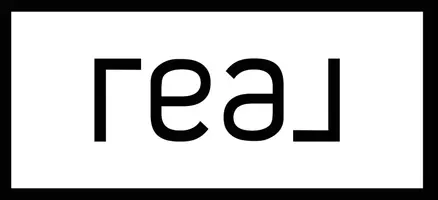Bought with Magsen Realty Inc.
For more information regarding the value of a property, please contact us for a free consultation.
15338 Pacific AVE White Rock, BC V4B 1R2
Want to know what your home might be worth? Contact us for a FREE valuation!

Our team is ready to help you sell your home for the highest possible price ASAP
Key Details
Sold Price $3,088,009
Property Type Single Family Home
Sub Type Single Family Residence
Listing Status Sold
Purchase Type For Sale
Square Footage 6,016 sqft
Price per Sqft $513
Subdivision White Rock Centre Uptown
MLS Listing ID R2964936
Sold Date 02/20/25
Bedrooms 6
Full Baths 6
HOA Y/N No
Year Built 2021
Lot Size 6,969 Sqft
Property Sub-Type Single Family Residence
Property Description
Ocean view 2021 custom modern build 6,016 SF. Elevator, high velocity A/C & generator. Radiant heated flooring on all 3 levels w/ wide plank German oak floors. 6 bedrooms/8 bath. Bright top floor, 11 ft ceilings. Massive kitchen w/ island, wok kitchen & wet bar. Top flr bedroom en-suited. Open & covered patios & balconies exceed 1,600 SF. Levitron LED lighting. 3 bedrms on main w/ 10 ft ceilings all w/ en-suites & walk-in closets. Basement ceilings at 9 ft. 5th bedroom + full bath. Fabulous media rm, soundproofed w/ 120" screen & 9.1 Dolby + 11 speakers. Rec room & wet bar. Bright walk-out legal revenue suite a 914 SF. Great Schools: White Rock Elem & Semi w/ IB program. Walk to shopping, transit & easy beach access. Cameras & security gated garage w/ 12' door. *Full digital Brochure avail
Location
Province BC
Community White Rock
Zoning RS-2
Rooms
Kitchen 3
Interior
Interior Features Elevator, Guest Suite, Storage, Pantry, Central Vacuum
Heating Forced Air, Natural Gas, Radiant
Cooling Central Air, Air Conditioning
Flooring Hardwood, Tile
Fireplaces Number 1
Fireplaces Type Gas
Appliance Washer/Dryer, Dishwasher, Refrigerator, Cooktop, Oven, Wine Cooler
Laundry In Unit
Exterior
Exterior Feature Garden, Balcony
Garage Spaces 2.0
Fence Fenced
Community Features Gated, Shopping Nearby
Utilities Available Electricity Connected, Natural Gas Connected, Water Connected
View Y/N Yes
View Ocean View South Facing
Roof Type Torch-On
Accessibility Wheelchair Access
Porch Patio, Deck
Total Parking Spaces 6
Garage true
Building
Lot Description Central Location, Marina Nearby, Recreation Nearby
Story 2
Foundation Concrete Perimeter
Sewer Public Sewer, Sanitary Sewer, Storm Sewer
Water Public
Others
Ownership Freehold NonStrata
Security Features Security System,Fire Sprinkler System
Read Less




