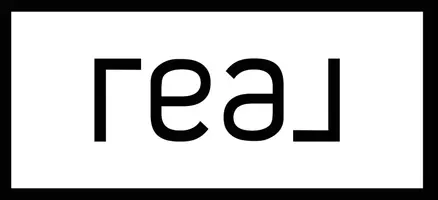Bought with Macdonald Realty
For more information regarding the value of a property, please contact us for a free consultation.
2519 East RD Anmore, BC V3H 5G9
Want to know what your home might be worth? Contact us for a FREE valuation!

Our team is ready to help you sell your home for the highest possible price ASAP
Key Details
Sold Price $2,399,900
Property Type Single Family Home
Sub Type Single Family Residence
Listing Status Sold
Purchase Type For Sale
Square Footage 2,911 sqft
Price per Sqft $824
MLS Listing ID R2953577
Sold Date 01/13/25
Style Split Entry
Bedrooms 5
Full Baths 3
HOA Y/N No
Year Built 1965
Lot Size 1.000 Acres
Property Sub-Type Single Family Residence
Property Description
Your OPPORTUNITY to own an ULTRA RARE, FLAT, ONE ACRE LOT boasting both front (East Rd.) and back (Leggett Dr.) access. Options galore as the Village of Anmore has granted preliminary approval for subdivision (into 2 lots). This 5 bedroom, 3 bathroom home has been meticulously cared for & will impress from the moment you enter. The updated kitchen offers function and style, boasting white cabinetry, stainless appliances & quartz counters. The living & dining room flow perfectly off the kitchen and the 4 beds on the main floor are all spacious. The basement is fully finished featuring tons of space for recreation & relaxation. Also easily converted in to a suite with separate entrance. Several recent updates (feature sheet attached). Close to multiple biking & hiking trails & Buntzen Lake!
Location
Province BC
Community Anmore
Zoning RS-1
Rooms
Kitchen 1
Interior
Heating Baseboard, Forced Air, Natural Gas
Flooring Hardwood, Tile, Wall/Wall/Mixed
Fireplaces Number 2
Fireplaces Type Insert, Gas, Wood Burning
Appliance Washer/Dryer, Dishwasher, Refrigerator, Cooktop
Exterior
Exterior Feature Balcony, Private Yard
Fence Fenced
Utilities Available Electricity Connected, Natural Gas Connected, Water Connected
View Y/N No
Roof Type Asphalt
Porch Patio, Deck
Total Parking Spaces 1
Building
Lot Description Private, Recreation Nearby, Wooded
Story 2
Foundation Concrete Perimeter
Sewer Septic Tank
Water Public
Others
Ownership Freehold NonStrata
Read Less




