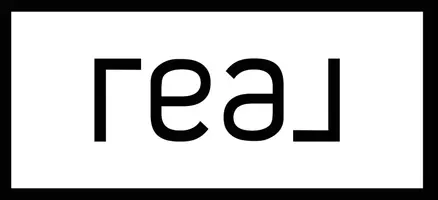Bought with Royal LePage Sussex
For more information regarding the value of a property, please contact us for a free consultation.
2504 Western AVE North Vancouver, BC V7N 3L1
Want to know what your home might be worth? Contact us for a FREE valuation!

Our team is ready to help you sell your home for the highest possible price ASAP
Key Details
Sold Price $1,049,999
Property Type Townhouse
Sub Type Townhouse
Listing Status Sold
Purchase Type For Sale
Square Footage 1,383 sqft
Price per Sqft $759
MLS Listing ID R2966050
Sold Date 02/17/25
Bedrooms 2
Full Baths 2
HOA Fees $550
HOA Y/N Yes
Year Built 1994
Property Sub-Type Townhouse
Property Description
Here is your opportunity to own an impressive 1383 SQ.FT COMPLETELY RENOVATED townhouse in Upper Lonsdale with A/C & RARE DOUBLE SIDE BY SIDE GARAGE! This property feat. 2BDRMS/3 BTHS w/ open concept living/dining/kitchen areas upstairs w/ vaulted ceilings, city view & a balcony for all year round BBQs. Renovated back in 2017 incl. kitchen/bathrooms/flooring/modern gas fireplace/furnace/HWT/heated floors on the main bath. Second bedroom is fully sound proofed. This property is part of a 3-unit strata, and functions more like a duplex than a townhouse. Upper deck vinyl/cap-flashing/railing & glass (2018), roof venting/new insulation/baffles/new gutters (2019). New GE Washer and Dryer! Located just steps to shopping on North Vancouver's Lonsdale Ave. Don't miss out on this North Van gem!!
Location
Province BC
Community Upper Lonsdale
Zoning CD-243
Rooms
Kitchen 1
Interior
Interior Features Storage
Heating Forced Air
Cooling Central Air, Air Conditioning
Flooring Laminate, Tile, Carpet
Fireplaces Number 1
Fireplaces Type Gas
Appliance Washer/Dryer, Dishwasher, Refrigerator, Cooktop, Microwave
Laundry In Unit
Exterior
Exterior Feature Balcony
Garage Spaces 2.0
Utilities Available Community, Electricity Connected, Natural Gas Connected, Water Connected
Amenities Available Maintenance Grounds, Recreation Facilities, Sewer, Snow Removal, Water
View Y/N Yes
View PEAK A BOO OF DOWNTOWN
Roof Type Asphalt
Porch Patio, Deck
Total Parking Spaces 2
Garage true
Building
Lot Description Lane Access, Private
Story 2
Foundation Concrete Perimeter
Sewer Public Sewer, Sanitary Sewer, Storm Sewer
Water Public
Others
Pets Allowed Cats OK, Dogs OK, Yes With Restrictions
Restrictions Pets Allowed w/Rest.,Rentals Allowed
Ownership Freehold Strata
Read Less




