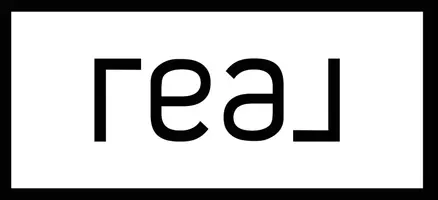Bought with Stonehaus Realty Corp.
For more information regarding the value of a property, please contact us for a free consultation.
33460 Lynn AVE #18 Abbotsford, BC V2S 0H6
Want to know what your home might be worth? Contact us for a FREE valuation!

Our team is ready to help you sell your home for the highest possible price ASAP
Key Details
Sold Price $774,800
Property Type Townhouse
Sub Type Townhouse
Listing Status Sold
Purchase Type For Sale
Square Footage 1,661 sqft
Price per Sqft $466
Subdivision Aston Row
MLS Listing ID R2966071
Sold Date 02/17/25
Bedrooms 3
Full Baths 3
HOA Fees $347
HOA Y/N Yes
Year Built 2016
Property Sub-Type Townhouse
Property Description
Experience modern living in this 3-bed END unit rowhome in Aston Row, built by award-winning Algra Bros. This bright home features an open-concept main level, a spacious kitchen island, quartz countertops & soft-close cabinetry. Imagine hosting a BBQ on your sunny south-facing patio with a partial Mt Baker view! Enjoy a cozy gas fireplace, soundproof concrete common walls, a XL mudroom & an attached garage. The ground floor offers a convenient bedrm, home office or gym w/its own full bathrm—ideal for a UFV student for extra income, a roommate, teenager or your in-laws. Upstairs has 2 XL bedrms w/their own private ensuite bathrms! The primary boasts a walk-in closet & luxury ensuite soaker tub & spacious shower. Centrally located in Abbotsford, w/easy freeway access & blocks from UFV.
Location
Province BC
Community Central Abbotsford
Zoning RM45
Rooms
Kitchen 1
Interior
Heating Baseboard, Electric
Flooring Laminate, Carpet
Fireplaces Number 1
Fireplaces Type Gas
Appliance Washer/Dryer, Dishwasher, Refrigerator, Cooktop, Microwave
Laundry In Unit
Exterior
Garage Spaces 1.0
Community Features Shopping Nearby
Utilities Available Electricity Connected, Natural Gas Connected, Water Connected
Amenities Available Trash, Maintenance Grounds, Management
View Y/N No
View Partial View of Baker
Roof Type Asphalt
Porch Patio
Total Parking Spaces 2
Garage true
Building
Lot Description Central Location, Near Golf Course, Recreation Nearby
Story 2
Foundation Concrete Perimeter
Sewer Public Sewer, Sanitary Sewer
Water Public
Others
Pets Allowed Cats OK, Dogs OK, Yes With Restrictions
Restrictions Pets Allowed w/Rest.
Ownership Freehold Strata
Security Features Smoke Detector(s),Fire Sprinkler System
Read Less




