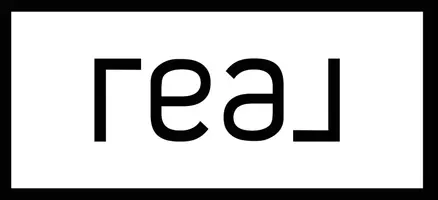Bought with Sutton Group-West Coast Realty
For more information regarding the value of a property, please contact us for a free consultation.
15918 26th AVE #206 Surrey, BC V3S 5K3
Want to know what your home might be worth? Contact us for a FREE valuation!

Our team is ready to help you sell your home for the highest possible price ASAP
Key Details
Sold Price $585,000
Property Type Condo
Sub Type Apartment/Condo
Listing Status Sold
Purchase Type For Sale
Square Footage 806 sqft
Price per Sqft $725
Subdivision The Morgan
MLS Listing ID R2972198
Sold Date 03/24/25
Bedrooms 2
Full Baths 2
HOA Fees $443
HOA Y/N Yes
Year Built 2009
Property Sub-Type Apartment/Condo
Property Description
WELCOME HOME! This 2 bedroom plus 2 bath unit has large overheight 9'6 ceilings looking out to a beautiful and bright courtyard view. Enjoy a large open living space with satellite bedrooms. The primary suite fits a King bed, has double closets and a full ensuite. The kitchen features a gas stove, stone countertops and space for your bar stools. This complex is well looked after and offers a full amenity centre with outdoor pool, hot tub, fully equipped gym, meeting rooms, kitchen, lounge and library. This is the definition of a truly walkable neighbourhood with shopping, restaurants and cafes all closeby. Quick highway access and of course your choice of Crescent Beach or White Rock Beach. Two pets allowed and no size restrictions for dogs. One locker & 2 Parking!
Location
Province BC
Community Grandview Surrey
Zoning CD
Rooms
Kitchen 1
Interior
Interior Features Elevator, Storage
Heating Baseboard, Electric
Flooring Tile, Carpet
Fireplaces Number 1
Fireplaces Type Electric
Window Features Window Coverings
Appliance Washer/Dryer, Dishwasher, Refrigerator, Cooktop, Microwave
Laundry In Unit
Exterior
Exterior Feature Playground, Balcony
Pool Outdoor Pool
Community Features Shopping Nearby
Utilities Available Community, Electricity Connected, Natural Gas Connected, Water Connected
Amenities Available Bike Room, Clubhouse, Exercise Centre, Caretaker, Trash, Maintenance Grounds, Hot Water, Management, Recreation Facilities, Snow Removal
View Y/N No
Roof Type Torch-On
Exposure South
Total Parking Spaces 2
Garage true
Building
Lot Description Central Location
Story 1
Foundation Concrete Perimeter
Sewer Public Sewer, Sanitary Sewer, Storm Sewer
Water Public
Others
Pets Allowed Cats OK, Dogs OK, Number Limit (Two), Yes With Restrictions
Restrictions Pets Allowed w/Rest.,Rentals Allowed,Smoking Restrictions
Ownership Freehold Strata
Read Less




