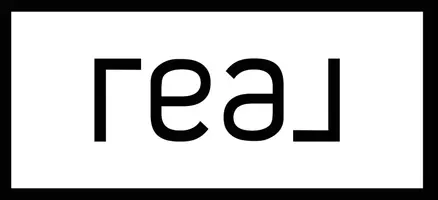Bought with Royal LePage Sussex
For more information regarding the value of a property, please contact us for a free consultation.
4025 Norfolk ST #202 Burnaby, BC V5G 0A5
Want to know what your home might be worth? Contact us for a FREE valuation!

Our team is ready to help you sell your home for the highest possible price ASAP
Key Details
Sold Price $749,000
Property Type Townhouse
Sub Type Townhouse
Listing Status Sold
Purchase Type For Sale
Square Footage 854 sqft
Price per Sqft $877
Subdivision Norfolk Terrace
MLS Listing ID R2965976
Sold Date 02/17/25
Bedrooms 2
Full Baths 2
HOA Fees $341
HOA Y/N Yes
Year Built 2008
Property Sub-Type Townhouse
Property Description
Welcome to Norfolk Terrace, located conveniently in the heart of Central Burnaby. This spacious and stunningly well maintained, south facing open concept 2 bedroom & 2 bathroom townhouse features a new fridge (2024), new laminate & carpet flooring (2020), granite counters, breakfast bar, crown mouldings, electric fireplace, in-suite laundry and a 215 sq ft oversized patio for your exclusive use! Steps to Broadview Park with a tennis court, playgrounds and trails. Within minutes to Highway 1, Gilmore Station, BCIT, Costco, Walmart, Whole Foods, Burnaby Hospital, Brentwood and Metrotown. Comes with 1 parking & 1 storage locker. Cascade Heights Elementary and Moscrop Secondary catchment. Open House Feb 15/16 2-4pm
Location
Province BC
Community Central Bn
Rooms
Kitchen 1
Interior
Interior Features Storage
Heating Baseboard, Electric
Flooring Laminate, Tile, Carpet
Fireplaces Number 1
Fireplaces Type Electric
Window Features Window Coverings
Appliance Washer/Dryer, Dishwasher, Refrigerator, Cooktop, Microwave
Laundry In Unit
Exterior
Community Features Shopping Nearby
Utilities Available Electricity Connected, Water Connected
Amenities Available Caretaker, Trash, Maintenance Grounds, Management, Snow Removal
View Y/N No
Roof Type Asphalt
Porch Patio
Total Parking Spaces 1
Garage true
Building
Lot Description Central Location, Cul-De-Sac, Recreation Nearby
Story 1
Foundation Concrete Perimeter
Sewer Public Sewer, Sanitary Sewer, Storm Sewer
Water Public
Others
Pets Allowed Cats OK, Dogs OK, Number Limit (Two), Yes With Restrictions
Restrictions Pets Allowed w/Rest.,Rentals Allowed
Ownership Freehold Strata
Read Less




