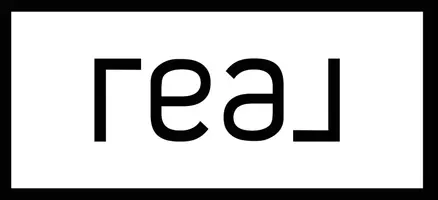Bought with Oracle Realty
For more information regarding the value of a property, please contact us for a free consultation.
18181 68th AVE #47 Surrey, BC V3S 9J1
Want to know what your home might be worth? Contact us for a FREE valuation!

Our team is ready to help you sell your home for the highest possible price ASAP
Key Details
Sold Price $899,900
Property Type Townhouse
Sub Type Townhouse
Listing Status Sold
Purchase Type For Sale
Square Footage 1,700 sqft
Price per Sqft $529
Subdivision Magnolia
MLS Listing ID R2966087
Sold Date 02/17/25
Style 3 Storey
Bedrooms 3
Full Baths 3
HOA Fees $529
HOA Y/N Yes
Year Built 2002
Property Sub-Type Townhouse
Property Description
Magnolia, situated in a lovely area of Cloverdale across from the Adams road Elementary and park. Complex offers a wonderful family community, a workout room and clubhouse. This floor plan is spacious and it was renovated top to bottom with a bright and beautiful kitchen, stainless appliance, quartz counters and fresh paint throughout . Updated bathrooms includes tile and vanities, definitely shows well. Kitchen overlooks the living room with a cozy gas fireplace and has a powder room on the main level. 2 bedrooms up, laundry and large primary with bright ensuite. Lower floor has recrm and separate bath with entrance to the yard. Driveway with room for 2 side by side full size cars (fits truck!) Just move into this great unit and call this community home. Close to upcoming Sky train
Location
Province BC
Community Cloverdale Bc
Zoning MR
Rooms
Kitchen 1
Interior
Interior Features Pantry, Central Vacuum
Heating Baseboard, Electric, Natural Gas
Flooring Wall/Wall/Mixed
Fireplaces Number 1
Fireplaces Type Gas
Window Features Window Coverings
Appliance Dryer, Washer, Dishwasher, Refrigerator, Cooktop, Microwave
Exterior
Exterior Feature Balcony
Garage Spaces 2.0
Fence Fenced
Community Features Shopping Nearby
Utilities Available Electricity Connected, Natural Gas Connected, Water Connected
Amenities Available Clubhouse, Exercise Centre, Recreation Facilities, Trash, Maintenance Grounds, Management, Snow Removal
View Y/N No
Roof Type Asphalt
Porch Patio
Exposure West
Total Parking Spaces 4
Garage true
Building
Lot Description Central Location, Recreation Nearby
Story 2
Foundation Concrete Perimeter
Sewer Public Sewer
Water Public
Others
Pets Allowed Cats OK, Dogs OK, Number Limit (Two), Yes With Restrictions
Restrictions Pets Allowed w/Rest.,Rentals Allwd w/Restrctns
Ownership Freehold Strata
Read Less




