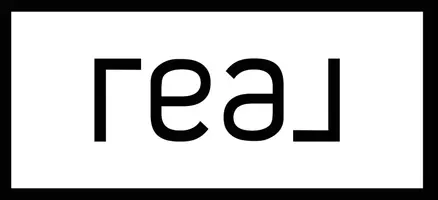Bought with Royal LePage West Real Estate Services
For more information regarding the value of a property, please contact us for a free consultation.
7848 170 ST #58 Surrey, BC V4N 6M4
Want to know what your home might be worth? Contact us for a FREE valuation!

Our team is ready to help you sell your home for the highest possible price ASAP
Key Details
Sold Price $979,900
Property Type Townhouse
Sub Type Townhouse
Listing Status Sold
Purchase Type For Sale
Square Footage 1,952 sqft
Price per Sqft $501
Subdivision Vantage
MLS Listing ID R2976127
Sold Date 03/27/25
Style 3 Storey
Bedrooms 3
Full Baths 3
HOA Fees $400
HOA Y/N Yes
Year Built 2012
Property Sub-Type Townhouse
Property Description
This stylish 2012-built END UNIT townhome offers luxury living in a PRIME LOCATION with a fully fenced yard overlooking GREEN SPACE. Enjoy high-end upgrades, including a $15,000 Subzero fridge, gas stove, Miele dishwasher, granite countertops,& espresso cabinetry. Recent updates include new carpets & fresh paint, new hot water tank & new washer/dryer. The finished rec room & full bath (with permits) provide extra space, while the primary bedroom features a walk-in closet, double sinks, & a large shower. With amazing neighbours, tons of natural light & just steps from Surrey Golf Course & an upcoming Skytrain stop, this home also offers a double garage, extra long parking pad for 2 more vehicles, & is pet-friendly- 2 indoor cats or 1 dog any size & 1 indoor cat welcome. Quick dates OK!
Location
Province BC
Community Fleetwood Tynehead
Zoning MR15
Rooms
Kitchen 1
Interior
Interior Features Central Vacuum
Heating Electric, Forced Air, Natural Gas
Flooring Mixed
Fireplaces Number 1
Fireplaces Type Electric
Window Features Window Coverings
Appliance Washer/Dryer, Dishwasher, Refrigerator, Cooktop
Laundry In Unit
Exterior
Exterior Feature Playground, Balcony, Private Yard
Garage Spaces 2.0
Fence Fenced
Community Features Shopping Nearby
Utilities Available Electricity Connected, Natural Gas Connected, Water Connected
Amenities Available Maintenance Grounds, Management
View Y/N Yes
View GREENSPACE
Roof Type Asphalt
Porch Patio
Total Parking Spaces 4
Garage true
Building
Lot Description Central Location, Near Golf Course, Recreation Nearby
Story 3
Foundation Concrete Perimeter
Sewer Public Sewer, Sanitary Sewer
Water Public
Others
Pets Allowed Cats OK, Dogs OK, Number Limit (Two), Yes With Restrictions
Restrictions Pets Allowed w/Rest.,Rentals Allowed
Ownership Freehold Strata
Read Less




