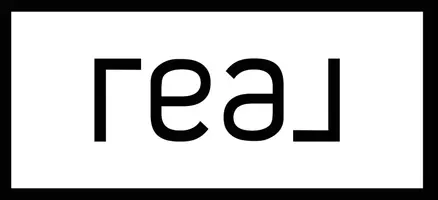Bought with Saba Realty Ltd.
For more information regarding the value of a property, please contact us for a free consultation.
12073 62 AVE #24 Surrey, BC V3X 0K4
Want to know what your home might be worth? Contact us for a FREE valuation!

Our team is ready to help you sell your home for the highest possible price ASAP
Key Details
Sold Price $899,000
Property Type Townhouse
Sub Type Townhouse
Listing Status Sold
Purchase Type For Sale
Square Footage 1,627 sqft
Price per Sqft $552
Subdivision Sylvia
MLS Listing ID R2970471
Sold Date 02/27/25
Style 3 Storey
Bedrooms 3
Full Baths 2
HOA Fees $350
HOA Y/N Yes
Year Built 2019
Property Sub-Type Townhouse
Property Description
Welcome to Sylvia where Contemporary Design meets Timeless Architecture. This beautifully maintained 3 bedroom/3 bathroom home with Flex space at entry level, is host to bright naturally lit open Living Room, Dining Room & Kitchen complete with S/S appliances, quartz countertops & that gives way to an oversized deck backing on to a park-like setting. Upper Lvl has 3 generous sized bedrooms, 2 full bathrooms, walk-in closet & dbl sink in the ensuite. Lower lvl features a Flex space/office with access to a fully fenced back yard & can be converted to 4th Bedroom. With wide plank laminate flooring, a 2pc powder room on the main, and being just steps to Schools, Shops, Cafes and with easy access to: Hwy 10, Hwy 99 & Hwy 91, this is an absolute Gem!
Location
Province BC
Community Panorama Ridge
Zoning RM30
Rooms
Kitchen 1
Interior
Interior Features Central Vacuum
Heating Baseboard, Electric
Flooring Laminate, Mixed
Window Features Window Coverings
Appliance Washer/Dryer, Dishwasher, Refrigerator, Cooktop
Laundry In Unit
Exterior
Exterior Feature Balcony, Private Yard
Garage Spaces 1.0
Community Features Shopping Nearby
Utilities Available Community
Amenities Available Clubhouse, Trash, Management, Snow Removal
View Y/N No
Roof Type Asphalt
Total Parking Spaces 2
Garage true
Building
Lot Description Central Location, Private
Story 3
Foundation Concrete Perimeter
Sewer Public Sewer
Water Public
Others
Pets Allowed Cats OK, Dogs OK, Number Limit (Two), Yes With Restrictions
Restrictions Pets Allowed w/Rest.,Rentals Allowed
Ownership Freehold Strata
Security Features Smoke Detector(s)
Read Less




