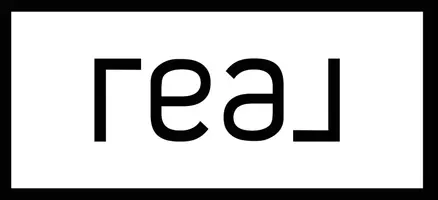Bought with RE/MAX Crest Realty
For more information regarding the value of a property, please contact us for a free consultation.
15550 26 AVE #140 Surrey, BC V4P 1C6
Want to know what your home might be worth? Contact us for a FREE valuation!

Our team is ready to help you sell your home for the highest possible price ASAP
Key Details
Sold Price $879,900
Property Type Townhouse
Sub Type Townhouse
Listing Status Sold
Purchase Type For Sale
Square Footage 1,699 sqft
Price per Sqft $517
Subdivision Sunnyside Gate
MLS Listing ID R2974914
Sold Date 03/17/25
Bedrooms 3
Full Baths 2
HOA Fees $535
HOA Y/N Yes
Year Built 1992
Property Sub-Type Townhouse
Property Description
Welcome to "Sunnyside Gate" a peaceful development directly across from "Sunnyside Park". This bright home is well laid out. A spacious updated kitchen & eating area includes a nice touch of a skylight. Storage off the kitchen can double as a large walk in pantry. Enjoy living room relaxation in front of your gas fp adjacent to your separate dining room. Lovely spacious covered patio for all season enjoyment as well as an open air patio for morning tea in the sunshine. Upstairs you'll find 3 bedrooms with a wide hall suitable for a work from home option. The Primary bedroom with a vaulted ceiling has a large walk-in closet & spa inspired 5 piece en-suite. The updated main bath is a must see including a walk-in double shower. Bring your pets, don't wait. Open house March 22nd 2-4pm
Location
Province BC
Community King George Corridor
Area South Surrey White Rock
Zoning RES
Rooms
Kitchen 1
Interior
Heating Forced Air, Radiant
Flooring Mixed, Tile, Carpet
Fireplaces Number 1
Fireplaces Type Gas
Equipment Sprinkler - Inground
Appliance Trash Compactor, Microwave
Laundry In Unit
Exterior
Exterior Feature Garden, Balcony, Private Yard
Garage Spaces 1.0
Community Features Shopping Nearby
Utilities Available Electricity Connected, Natural Gas Connected, Water Connected
Amenities Available Clubhouse, Trash, Maintenance Grounds, Hot Water, Management, Recreation Facilities, Sewer, Snow Removal, Water
View Y/N No
Roof Type Asphalt
Street Surface Paved
Porch Patio, Deck
Exposure East
Total Parking Spaces 2
Garage true
Building
Lot Description Central Location, Private, Recreation Nearby
Story 2
Foundation Concrete Perimeter
Sewer Public Sewer, Sanitary Sewer
Water Public
Others
Pets Allowed Cats OK, Dogs OK, Yes With Restrictions
Restrictions Pets Allowed w/Rest.,Rentals Allwd w/Restrctns,Smoking Restrictions
Ownership Freehold Strata
Security Features Smoke Detector(s)
Read Less




