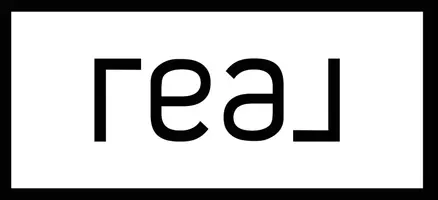Bought with Sutton Premier Realty
For more information regarding the value of a property, please contact us for a free consultation.
2108 Gilmore AVE #2110 Burnaby, BC V5C 0N8
Want to know what your home might be worth? Contact us for a FREE valuation!

Our team is ready to help you sell your home for the highest possible price ASAP
Key Details
Sold Price $735,900
Property Type Condo
Sub Type Apartment/Condo
Listing Status Sold
Purchase Type For Sale
Square Footage 702 sqft
Price per Sqft $1,048
Subdivision Gilmore Place Tower 2
MLS Listing ID R2973922
Sold Date 04/26/25
Bedrooms 2
Full Baths 2
HOA Fees $527
HOA Y/N Yes
Year Built 2024
Property Sub-Type Apartment/Condo
Property Description
Discover the epitome of modern urban living at Gilmore Place Tower 2 by Onni. This brand new Jr. 2 Bed & 2 Bath residence with city & mountain view has functional layout, heat pump, a gourmet kitchen with top line appliances, and a quartz countertop and wide plank laminate flooring throughout. Over 75,000 sq. ft. of luxury amenities including 24-hour concierge, Indoor & Outdoor pools, Great gym, golf simulator, bowing alley, kids play area, guest suites, karaoke, and more. Just steps from Gilmore Skytrain station, new T&T supermarket, Brentwood mall, shops and restaurants. Best location to access HWY 1 *Second Bedroom has No Window **Parking: P5-364, Storage: P5-08-150, Bike locker: P2-21-43. Open House on April 27 (Sun) @ 2-4 PM
Location
Province BC
Community Brentwood Park
Rooms
Kitchen 1
Interior
Interior Features Elevator, Guest Suite, Storage
Heating Heat Pump
Flooring Laminate
Window Features Window Coverings
Appliance Washer/Dryer, Dishwasher, Refrigerator, Stove, Microwave
Exterior
Exterior Feature Playground, Balcony
Pool Indoor, Outdoor Pool
Community Features Gated, Shopping Nearby
Utilities Available Community, Electricity Connected, Natural Gas Connected
Amenities Available Bike Room, Clubhouse, Exercise Centre, Concierge, Caretaker, Trash, Maintenance Grounds, Gas, Hot Water, Management, Recreation Facilities, Snow Removal
View Y/N Yes
View Mountain and City View
Roof Type Other
Street Surface Paved
Exposure East
Total Parking Spaces 1
Garage true
Building
Lot Description Central Location, Recreation Nearby
Story 1
Foundation Concrete Perimeter
Sewer Public Sewer, Sanitary Sewer
Water Public
Others
Pets Allowed Cats OK, Dogs OK, Yes With Restrictions
Restrictions Pets Allowed w/Rest.,Rentals Allowed
Ownership Freehold Strata
Security Features Smoke Detector(s),Fire Sprinkler System
Read Less




