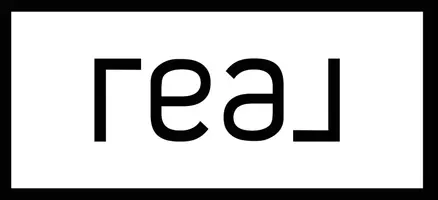Bought with Oakwyn Realty Ltd.
For more information regarding the value of a property, please contact us for a free consultation.
19490 Fraser WAY #28 Pitt Meadows, BC V3Y 0B6
Want to know what your home might be worth? Contact us for a FREE valuation!

Our team is ready to help you sell your home for the highest possible price ASAP
Key Details
Sold Price $1,499,000
Property Type Townhouse
Sub Type Townhouse
Listing Status Sold
Purchase Type For Sale
Square Footage 2,190 sqft
Price per Sqft $684
Subdivision Kingfisher / Osprey Village
MLS Listing ID R2979468
Sold Date 03/24/25
Bedrooms 3
Full Baths 3
HOA Fees $474
HOA Y/N Yes
Year Built 2007
Property Sub-Type Townhouse
Property Description
WATERFRONT DREAM | KINGFISHER. Celebrating a RARE 2190ft corner home in OSPREY VILLAGE's most coveted setting. Completely re-designed in luxurious finish w/natural elements complimenting FOUR SEASONS of unobstructed Southern riverfront colors, sunrise-sunset. Sprawling 3 level LIVES LIKE A HOME. Rich mill work & live-edge shelving. Beautiful Oak hardwood. Dramatic elevated main boasts gorgeous kitchen w/Wolfe range+Sub Zero fridge & apron sink, set over dining & living w/tiled gas F/P, french doors to huge covered patio. Vaulted primary bed w/California walk-in, dream ensuite w/soaker, extensive tile & rose gold fixtures! Large entry level media(4th bed)+full bath w/walkout to sunny yard. Garage w/custom storage solutions, epoxy, EV charger, laundry+sink! Driveway for 3. A/C throughout!
Location
Province BC
Community South Meadows
Zoning TH
Rooms
Kitchen 1
Interior
Heating Electric, Heat Pump, Natural Gas
Flooring Hardwood, Tile
Fireplaces Number 1
Fireplaces Type Gas
Window Features Window Coverings
Appliance Washer/Dryer, Dishwasher, Refrigerator, Stove
Exterior
Exterior Feature Balcony
Garage Spaces 1.0
Community Features Shopping Nearby
Utilities Available Electricity Connected, Natural Gas Connected, Water Connected
Amenities Available Trash, Maintenance Grounds, Management, Snow Removal
View Y/N Yes
View UNOBSTRUCTED RIVERFRONT
Roof Type Asphalt
Porch Patio, Deck
Total Parking Spaces 4
Garage true
Building
Lot Description Greenbelt, Private, Recreation Nearby
Story 3
Foundation Slab
Sewer Public Sewer, Sanitary Sewer, Storm Sewer
Water Public
Others
Pets Allowed Yes With Restrictions
Restrictions Pets Allowed w/Rest.,Rentals Allwd w/Restrctns
Ownership Freehold Strata
Read Less




